Main Level Floor Plans For Telkwa
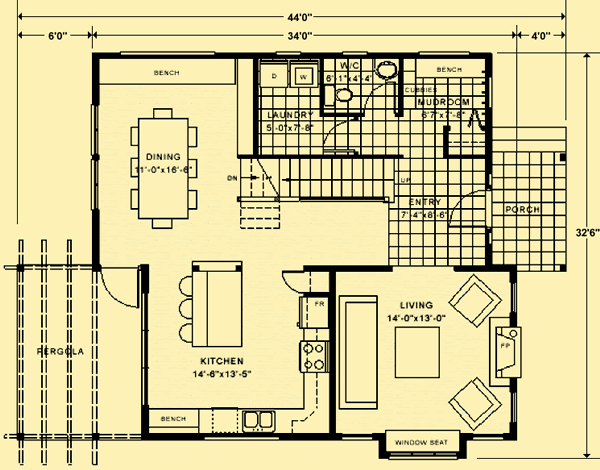
Upper Level Floor Plans For Telkwa
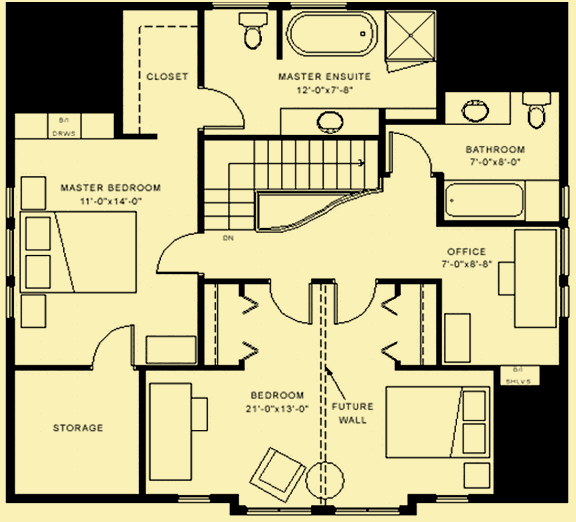
Lower Level Floor Plans For Telkwa
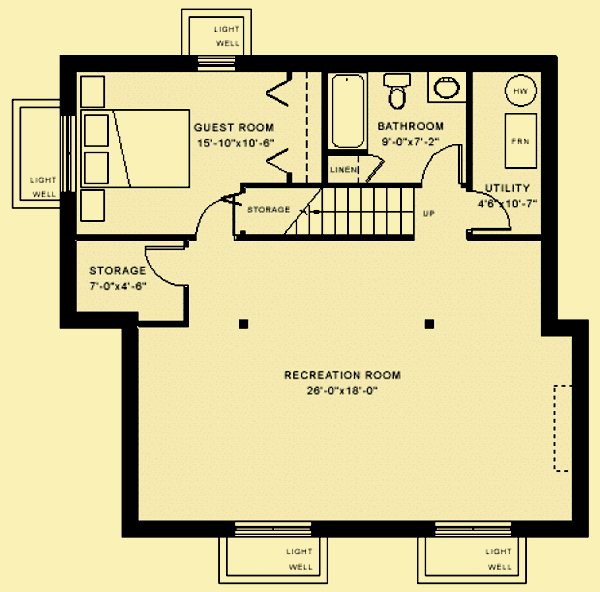
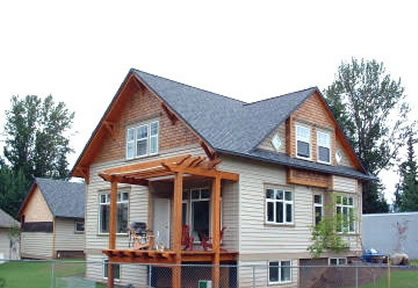
| Total Above-ground living area | 1942 |
| Main Level | 966 |
| Upper Level | 976 |
| Lower level living area | 966 |
| Footprint The dimensions shown are for the house only (indicating the smallest area needed to build). They do not include the garage, porches, or decks, unless they are an integral part of the design. |
31 W x 34 D |
| Above-ground bedrooms | 3 |
| Above-ground bathrooms | 2.5 |
| Master suite | Upper |
| Lower-level bedrooms | 0 |
| Lower-level bathrooms | 0 |
| Stories | 2 |
| Parking | |
| Number of stalls | |
| House height
Traditionally, the overall height of a house is determined by measuring from the top of the finished floor on the main level, to the highest peak of the roof.
|
24.5 |
| Ceiling heights Raising or lowering the height of the ceilings on one or more floors of a house is often a simple change that can be made by your builder. However, if you want to raise the ceiling of the main floor of a two-story home, there has to be room to add steps to the existing staircase. |
|
| Main level | 9 |
| Upper level | 8 |
| Vaulted ceilings
We consider a room to be vaulted if the ceiling - whether flat, angled, or curved - is above 10 feet at its highest point. If you prefer that one or more rooms not be vaulted in your new home, this is a very simple change that your builder can make for you.
KEY TO SYMBOLS: LR = Living Room/Great Room DR = Dining Room FAM = Family Room FOY = Foyer STU = Study/Library/Den KIT = Kitchen SUN = Sunroom MBR = Master Bedroom MB = Master Bath LOF = Loft OFF = Office/Guest Room REC = Recreation/Game Room ALL = Entire Level |
|



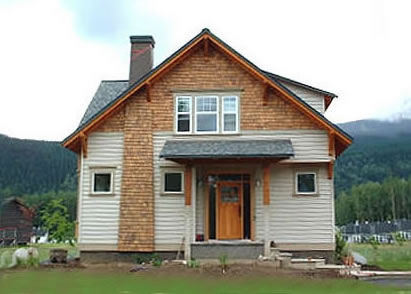
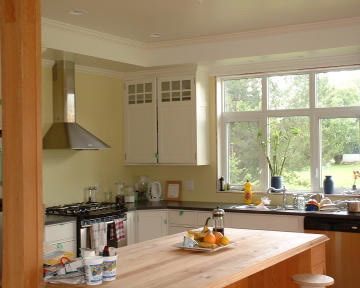
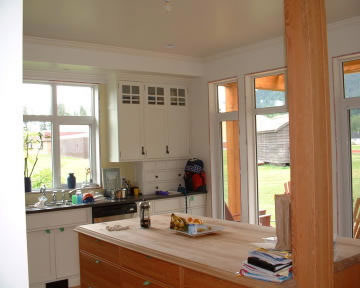
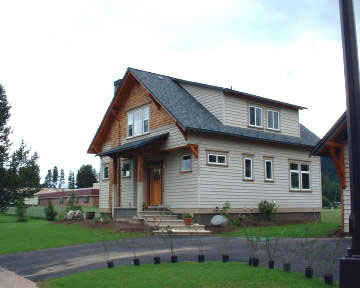
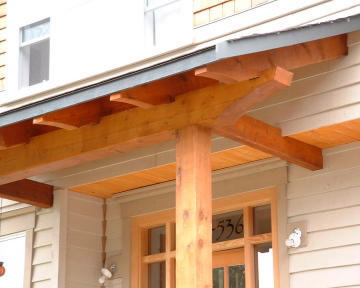
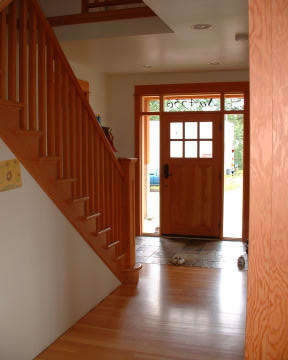
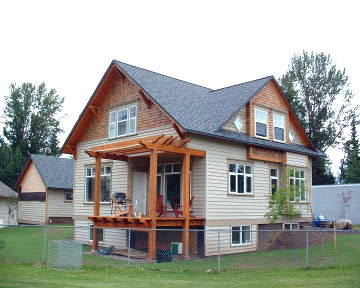
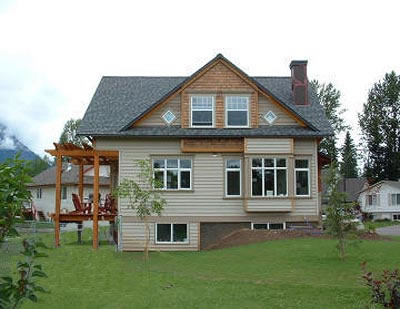
Telkwa is an efficiently designed bungalow with a lot of space to offer within a small footprint. The warmth of wood is carried from the exterior to the interior, with its exterior wood siding and cedar shingles leading to interior wood members throughout the house.
As you enter the house, you are immediately greeted with the wood staircase leading upstairs, the mud room to the right, and the living room to the left. Tile is specified for the entrance and the utilitarian spaces, where the mud room, laundry and toilet rooms are located. Wood floors lead you to the living, kitchen and dining rooms. The living room is a cozy space with a central fireplace and a window seat for enjoying the sun. The spacious kitchen offers a center island with counter seating, and an L–shaped counter space with a small built–in bench near the window. Windows in the kitchen and dining areas provide views to the backyard pergola. In the dining area, there’s a built–in bench and built–in cabinets to store extra dishware.
The upper level has a flexible floor plan which works well for growing families. The master bedroom offers a walk–in closet, spacious master bath, and a bonus storage room. The second bedroom is extra large, and can be easily divided by adding a center wall to create two smaller bedrooms. There is also an extra nook which can be used as an office or play area. The curved handrail in the hallway creates a small opening to view those on the ground floor.
The basement has another bedroom and full bath, which may be used for guests. There is also a spacious recreation room, which could also be a media room, as well as a storage room and utility room.
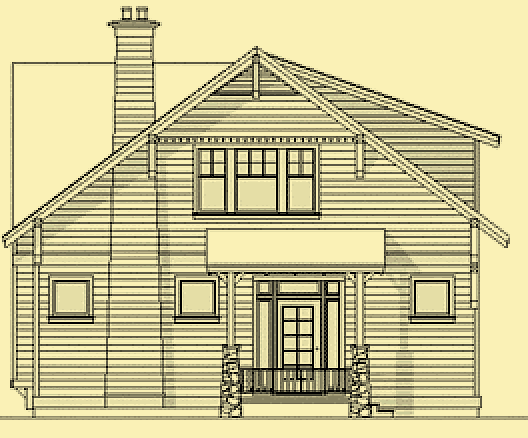
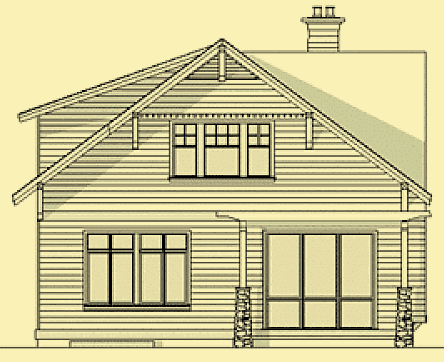
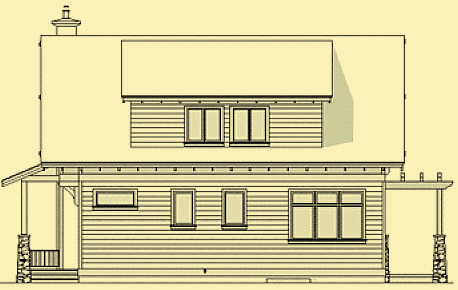
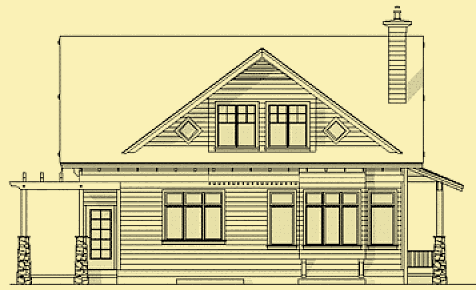
This compact cottage is just 32'–wide, so it will fit easily on a small or narrow lot. The warmth of wood featured on the exterior, with its wood siding and cedar shingles, leads to interior wood members throughout the house. The master suite is upstairs, along with two more bedrooms and an office space off an open loft. If you choose to construct the basement level, it's designed to have a full guest suite and a large recreation area.