Main Level Floor Plans For Southern Comfort
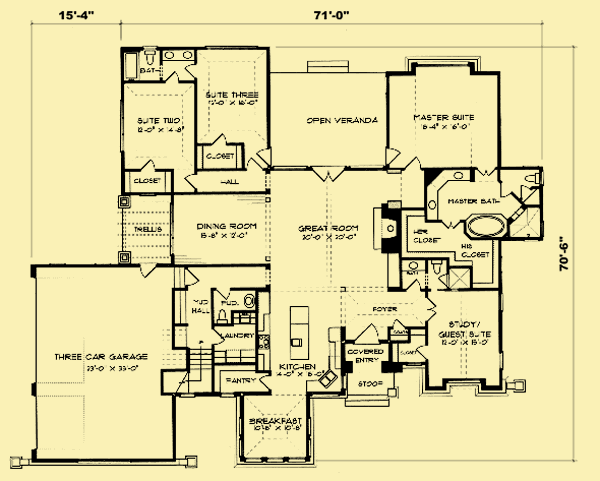
Upper Level Floor Plans For Southern Comfort
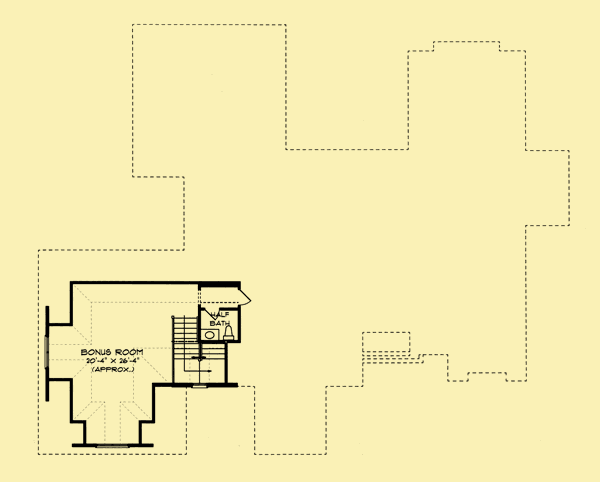
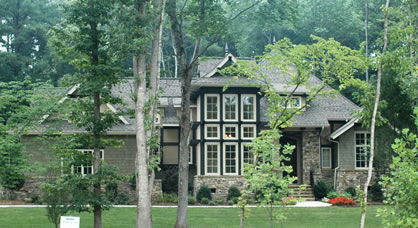
| Total Above-ground living area | 3151 |
| Main Level | 3151 |
| Upper Level | 536 |
| Lower level living area | |
| Footprint The dimensions shown are for the house only (indicating the smallest area needed to build). They do not include the garage, porches, or decks, unless they are an integral part of the design. |
71 W x 70.5 D |
| Above-ground bedrooms | 4 |
| Above-ground bathrooms | 3.5 |
| Master suite | Main |
| Lower-level bedrooms | 0 |
| Lower-level bathrooms | 0 |
| Stories | 1 |
| Parking | garage |
| Number of stalls | 3 |
| House height
Traditionally, the overall height of a house is determined by measuring from the top of the finished floor on the main level, to the highest peak of the roof.
|
34 |
| Ceiling heights Raising or lowering the height of the ceilings on one or more floors of a house is often a simple change that can be made by your builder. However, if you want to raise the ceiling of the main floor of a two-story home, there has to be room to add steps to the existing staircase. |
|
| Vaulted ceilings
We consider a room to be vaulted if the ceiling - whether flat, angled, or curved - is above 10 feet at its highest point. If you prefer that one or more rooms not be vaulted in your new home, this is a very simple change that your builder can make for you.
KEY TO SYMBOLS: LR = Living Room/Great Room DR = Dining Room FAM = Family Room FOY = Foyer STU = Study/Library/Den KIT = Kitchen SUN = Sunroom MBR = Master Bedroom MB = Master Bath LOF = Loft OFF = Office/Guest Room REC = Recreation/Game Room ALL = Entire Level |
ALL |


This four-bedroom home has classic architectural elements and details, such as flying gables, copper spires, wood corbels, and small paned glass windows. The interior is just as impressive, with high vaulted ceilings, and a barrel ceiling in the dining room.
As you approach this home, the glass windows that enclose a 23′ high breakfast nook give you a glimpse of the interior space. After coming off the covered entry, you enter a foyer with a coat closet to the right. To the right of the foyer is a study/guest room with a full bath that has a second door that leads to the foyer for public use. Straight ahead is a spacious great room with vaulted ceilings. The high ceilings allow a large picture window above the rear glass doors, which give you views to the open veranda beyond. The great room is open to the kitchen, which features a walk–in pantry and a center work island, and a dining room, which features a barrel ceiling. The kitchen is open to the glass enclosed breakfast nook, which brings in sunshine and a variety of outdoor views. Next to the kitchen are a powder room, a laundry room, a mud hall to the garage, and a stairwell to the bonus room above the garage. To the right of the great room is a master bedroom suite, with a large bathroom and his/her walk–in closets. The roomy master bath features both a whirlpool tub and a shower. On the other side of the great room are two more bedrooms, which both open to a private full bath.
All the rooms in this dramatic home have high ceilings. In addition to the vaulted rooms mentioned above: the master bedroom has a 14′-6″ ceiling; bedrooms 2 and 3 have 13′ ceilings, as does the kitchen; and the foyer has a 14′-2″ ceiling.
The room above the garage may be used as an office or a game room, and adds an additional 536 square feet. There is also a half bath located on this floor next to the stairwell.
Please Note
Due to licensing agreements, this home may not be built within a 50–mile radius of downtown Charlotte, North Carolina, without permission of the designer.
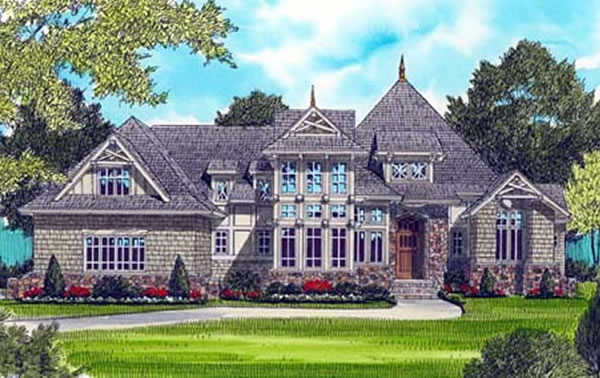
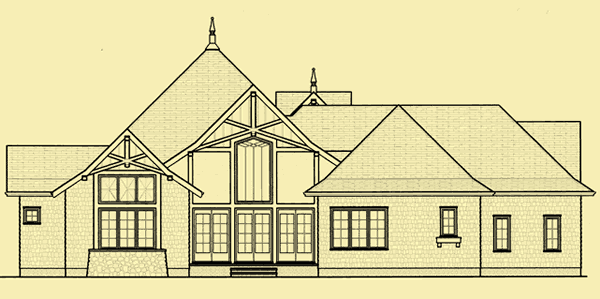
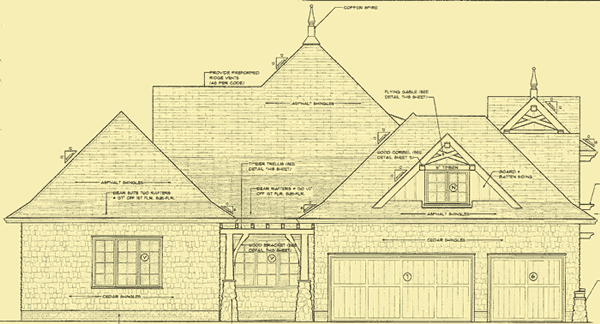
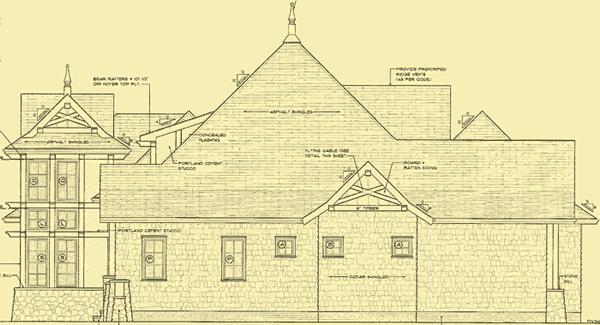
The tall portion of the house you see protruding from its front wraps around a breakfast nook with a 23–foot ceiling! This unique one–story house has vaulted ceilings in nearly every room, so the light that comes in through this window–lined tower fills the inner spaces during the day. It can have either 3 or 4 bedrooms, as the “study” has a walk–in closet and access to a full bath. The attached garage has room for three vehicles, and above it there's space for a bonus room with a half bath.
We highly recommend that you click on two boxes – the number of bedrooms you know you need, and one less bedroom. For example, if you need 4 bedrooms, click on the boxes next to 4 and next to 3. Otherwise you will not see homes where existing rooms on the lower, main, or upper levels might work perfectly well as a bedroom instead of as an office, study, etc.
