Main Level Floor Plans For Cottage Revival
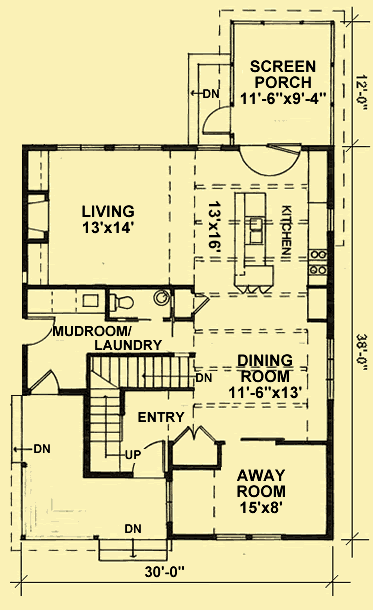
Upper Level Floor Plans For Cottage Revival
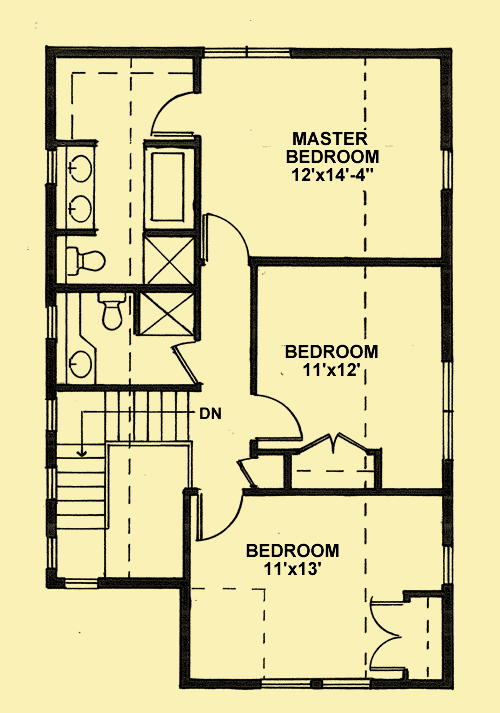
Lower Level Floor Plans For Cottage Revival
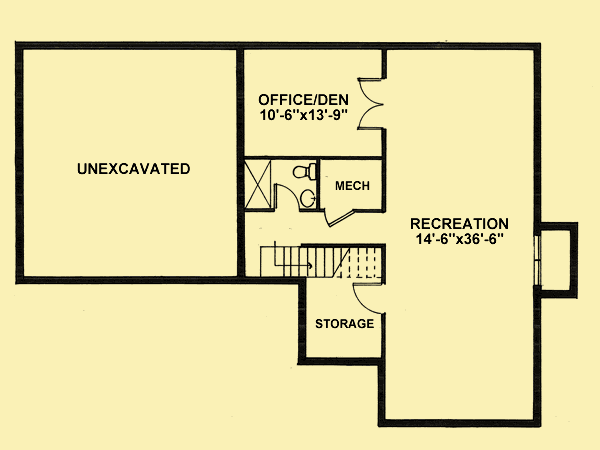
Main Level Floor Plans For Cottage Revival

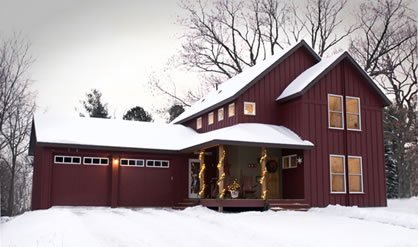
| Total Above-ground living area | 1773 |
| Main Level | 1005 |
| Upper Level | 768 |
| Lower level living area | 1012 |
| Footprint The dimensions shown are for the house only (indicating the smallest area needed to build). They do not include the garage, porches, or decks, unless they are an integral part of the design. |
30 W x 38 D |
| Above-ground bedrooms | 3 |
| Above-ground bathrooms | 2.5 |
| Master suite | Upper |
| Lower-level bedrooms | 0 |
| Lower-level bathrooms | 0 |
| Stories | 2 |
| Parking | garage |
| Number of stalls | 2 |
| House height
Traditionally, the overall height of a house is determined by measuring from the top of the finished floor on the main level, to the highest peak of the roof.
|
27.5 |
| Ceiling heights Raising or lowering the height of the ceilings on one or more floors of a house is often a simple change that can be made by your builder. However, if you want to raise the ceiling of the main floor of a two-story home, there has to be room to add steps to the existing staircase. |
|
| Main level | 8.667 |
| Upper level | 9 |
| Vaulted ceilings
We consider a room to be vaulted if the ceiling - whether flat, angled, or curved - is above 10 feet at its highest point. If you prefer that one or more rooms not be vaulted in your new home, this is a very simple change that your builder can make for you.
KEY TO SYMBOLS: LR = Living Room/Great Room DR = Dining Room FAM = Family Room FOY = Foyer STU = Study/Library/Den KIT = Kitchen SUN = Sunroom MBR = Master Bedroom MB = Master Bath LOF = Loft OFF = Office/Guest Room REC = Recreation/Game Room ALL = Entire Level |
|




Cottage Revival is featured in architect Michaela Mahady’s new book, “Welcoming Home”. You can find more information about the book and about purchasing the book at Amazon.com if you click on the book cover.
Designed by Deb Kees and Dale Mulfinger of SALA Architects, Cottage Revival was inspired by modest late nineteenth century homes in a mid–western river town. The interior space has an open plan with a central kitchen at the heart of the home, and an upper floor with three bedrooms and two baths that is nestled under the roof. There is also abundant outdoor living, which occurs at the front wrap–around porch, and the rear screened porch.
The covered entry porch, which has room for outdoor furniture, invites you into this cozy home. The entry foyer, which has a stairway, leads to an open dining and living space. In the dining room and open kitchen, there are exposed wood beams at the ceiling which match the wood floors and wood kitchen countertop, creating a feeling of warmth through thoughtful design. The kitchen features a center island with a sink, and a high counter for eating. An away room is located next to the dining room, which would make an ideal office as well. A screened porch is located off of the kitchen, making it convenient to dine there in warmer weather. A fireplace hearth is located in the center of the living room wall, and is flanked by built–ins. From the dining room space, a hallway leads to a powder room, a laundry area, and a mudroom space, which has a door to a two–car garage, and another door to the front porch.
On the upstairs level, there are two bedrooms, a full bath, and a master suite, which all sit under the slopes of the roof. The master bath is large enough to have a tub and a separate shower.
This home comes with a plan for an unfinished basement. If you choose to build the basement level, the foundation plan is designed for a future recreation room, office, full bath, and storage rooms.
Other Versions Available
A second option is available with no garage, which you can view on the Floor Plan page. There is no extra charge for this version. Please call our office if you would like to order this version.
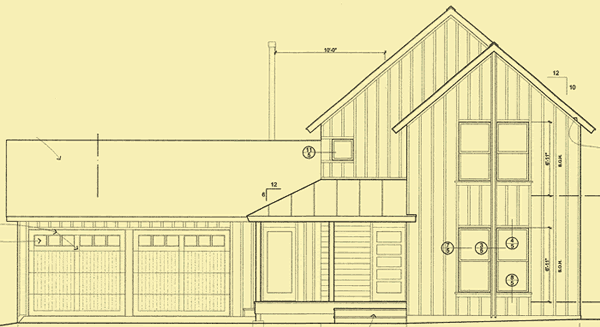
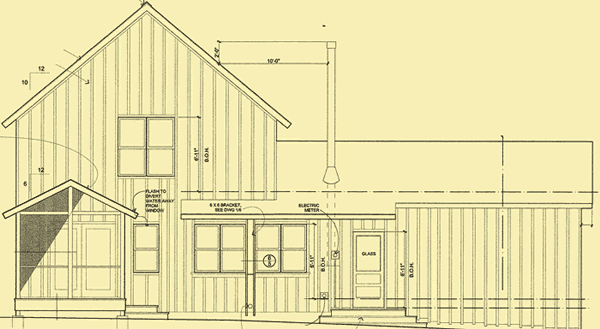
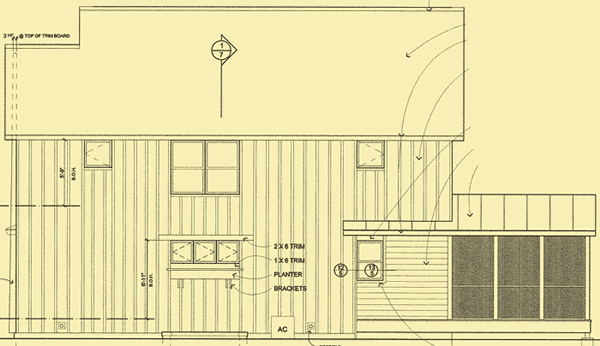
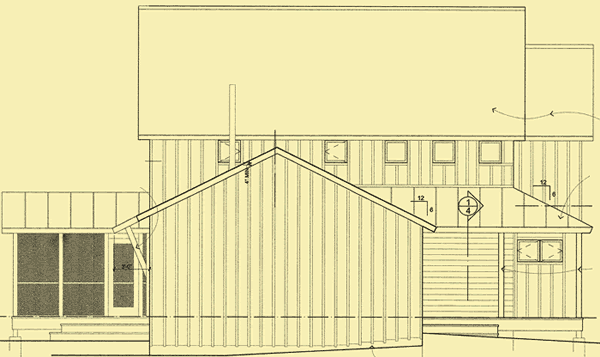
While called a cottage, the style is closer to the classic farmhouse. Based on a simple rectangle, with straight walls rising from the ground to the eaves, this house was destined to be handsome and not fussy, employing fine materials and good workmanship. The inside also features a lot of wood detailing, including exposed beams and high wainscoting. This house has an away room at the front, a screened porch at the rear, and three bedrooms on the upper level. The plans come with either an attached 2–car garage, or without the garage.
We highly recommend that you click on two boxes – the number of bedrooms you know you need, and one less bedroom. For example, if you need 4 bedrooms, click on the boxes next to 4 and next to 3. Otherwise you will not see homes where existing rooms on the lower, main, or upper levels might work perfectly well as a bedroom instead of as an office, study, etc.
